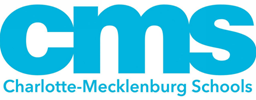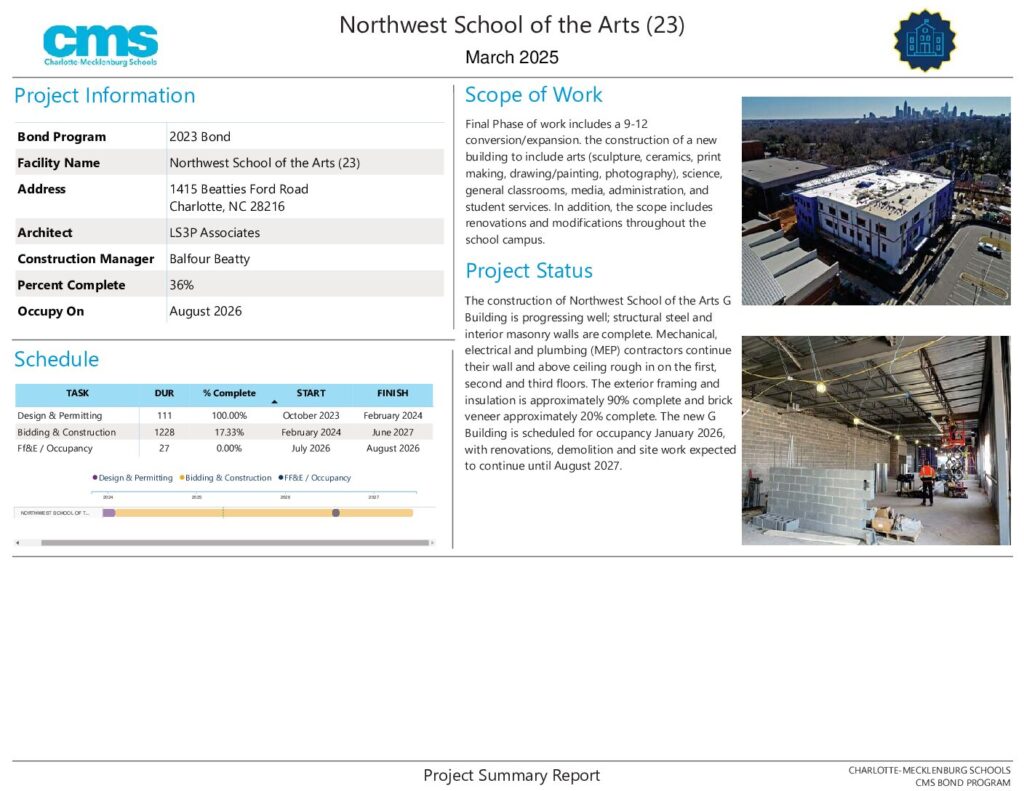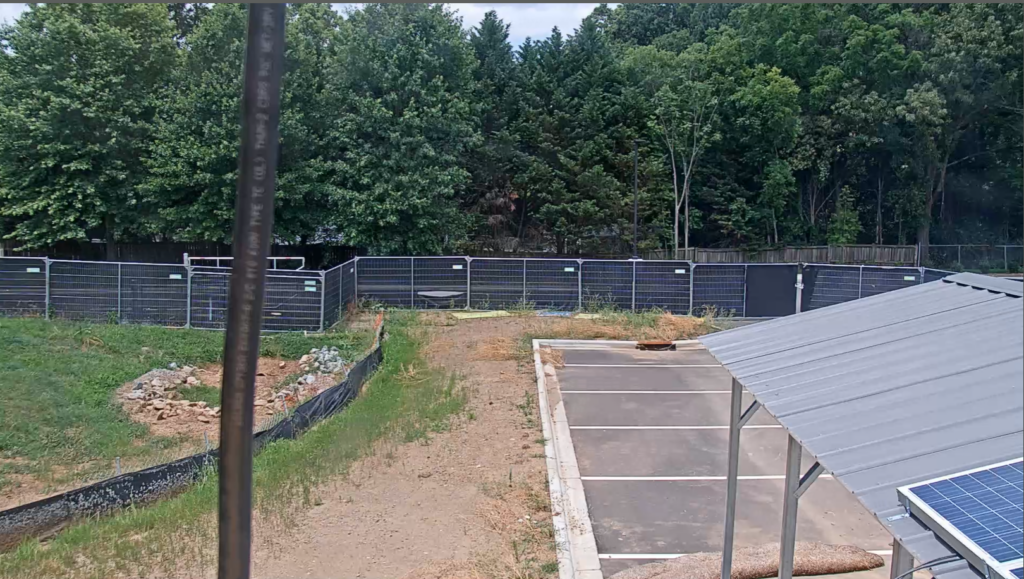Northwest School of the Arts
SCOPE OF WORK
Final Phase of work includes a 9-12 conversion/expansion. the construction of a new building to include arts (sculpture, ceramics, print making, drawing/painting, photography), science, general classrooms, media, administration, and student services. In addition, the scope includes renovations and modifications throughout the school campus.
PROGRESS
The construction of Northwest School of the Arts G Building is progressing well. Mechanical, electrical and plumbing (MEP) in-wall and above ceiling rough in on the first, second and third floors. The exterior framing and insulation is approximately 90% complete and brick veneer approximately 40% complete. The project team is in constant communication with school staff. The new G Building is scheduled for occupancy January 2026, with renovations, demolition and site work expected to continue until August 2027.
UPDATED
April 2025
Construction Manager /
General Contractor
Balfour Beatty
Architect
LS3P Associates
Location
1415 Beatties Ford Road
Charlotte, NC 28216
Project Manager
Ryan Thornburg
Construction Percent Complete
41%
Occupy On
August 2026
Board District
District 2
LIVE CAMERA




