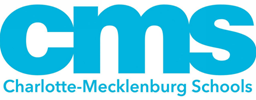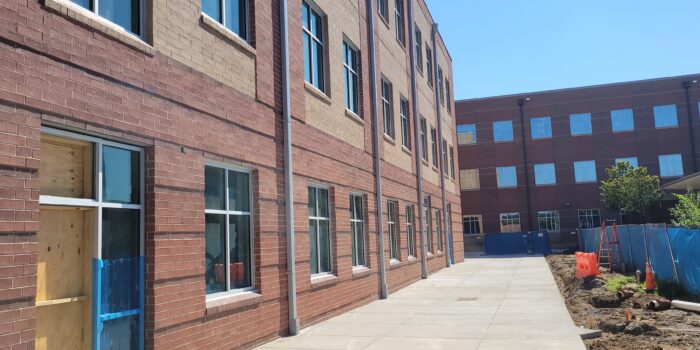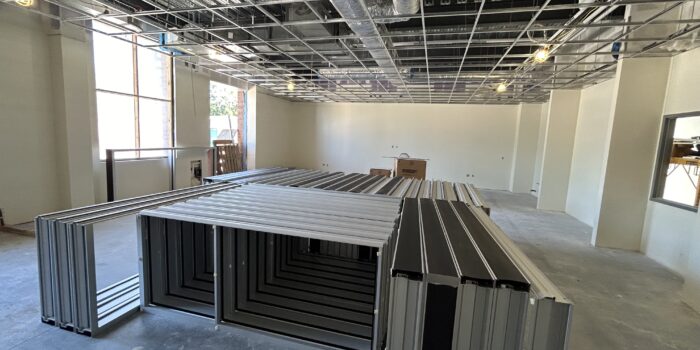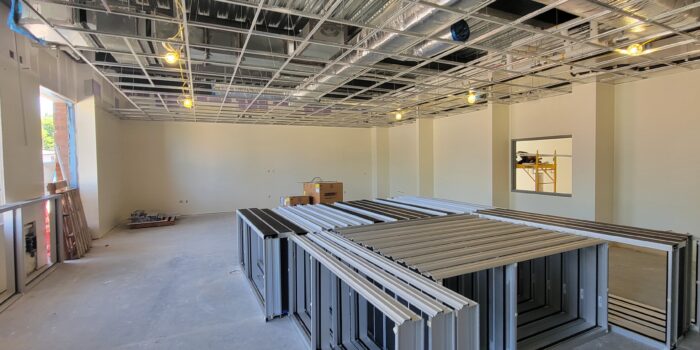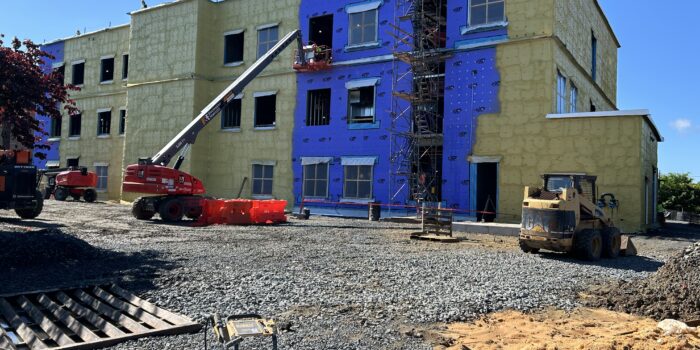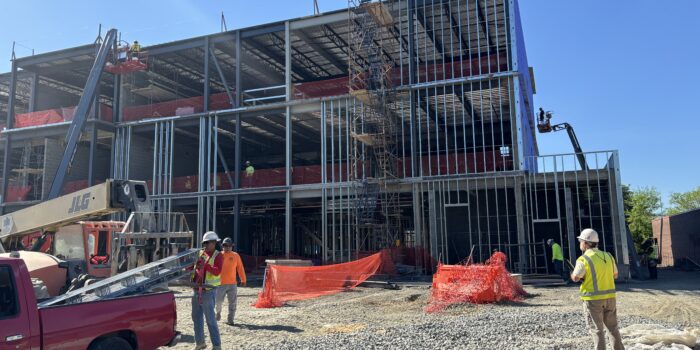South Mecklenburg HS
SCOPE OF WORK
Replace classroom building built in 1958 to upgrade learning conditions.
PROGRESS
The South Mecklenburg High School (17) construction manager focused on interior final finishes including final paint and flooring. The hard tile is now complete in the bathrooms and fixtures are set. The lay-in ceiling lights are operating and the MEP trades are working on finalizing devices and equipment. The sidewalks are complete and top soil has been delivered to back fill and seed.
UPDATED
September 2024
Construction Manager /
General Contractor
Balfour Beatty
Architect
Morris Berg
Location
8900 Park Road
Charlotte, NC 28210
Overall Budget
$17,322,927
Project Manager
Chip Lofton
Construction Percent Complete
85%
Occupy On
January 2025
Board District
District 5
