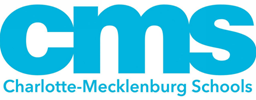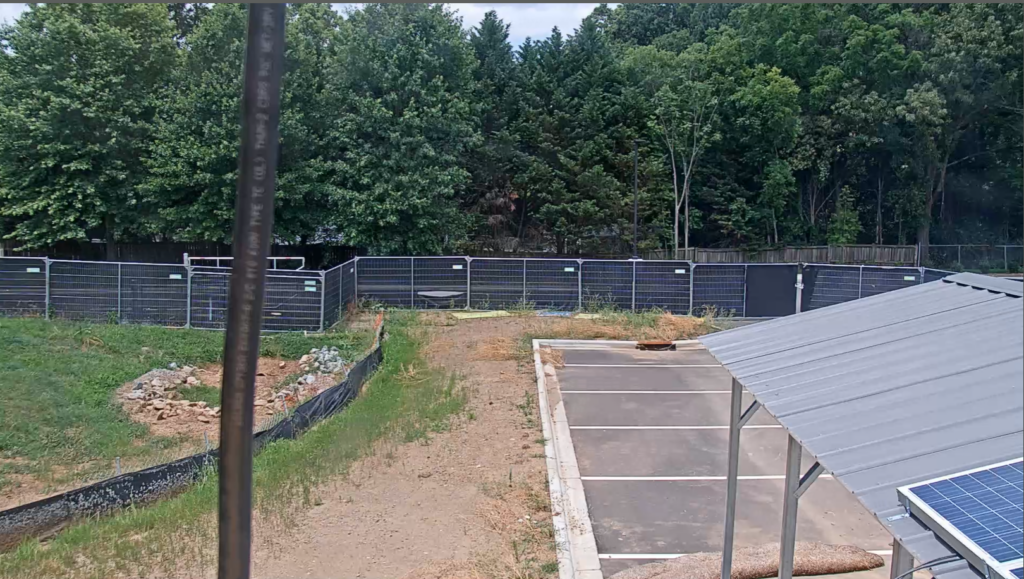Northwest School of the Arts
SCOPE OF WORK
Final Phase of work includes a 9-12 conversion/expansion. the construction of a new building to include arts (sculpture, ceramics, print making, drawing/painting, photography), science, general classrooms, media, administration, and student services. In a
PROGRESS
The Northwest School of the Arts project continues with the new building including placement of first floor concrete, vertical construction of the structural steel and masonry shear walls. Preconstruction meetings with all work trades continues as they are mobilized to the site. The project is phased, the new building is scheduled for occupancy January 2026; the renovations, demolition and site work are scheduled for completion August 2027.
UPDATED
September 2024
Construction Manager /
General Contractor
Balfour Beatty
Architect
LS3P Associates
Location
1415 Beatties Ford Road
Charlotte, NC 28216
Project Manager
Ken Brown
Construction Percent Complete
8%
Occupy On
August 2026
Board District
District 2
WATCH MORE VIDEOS: youtube.com/@cmsbondinfo
PREVIOUS CONSTRUCTION PHOTOS
LIVE CAMERA




