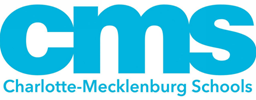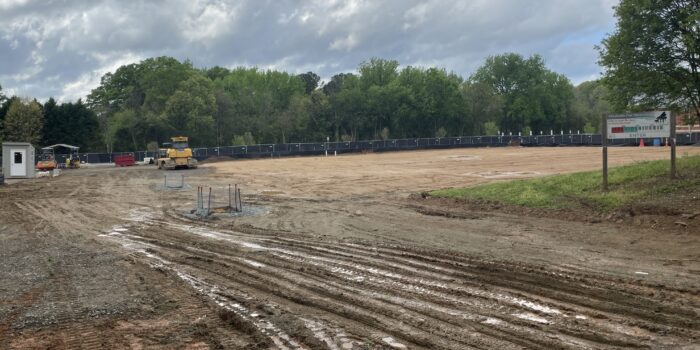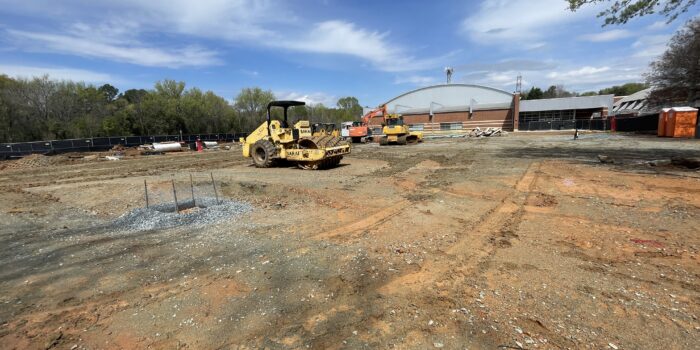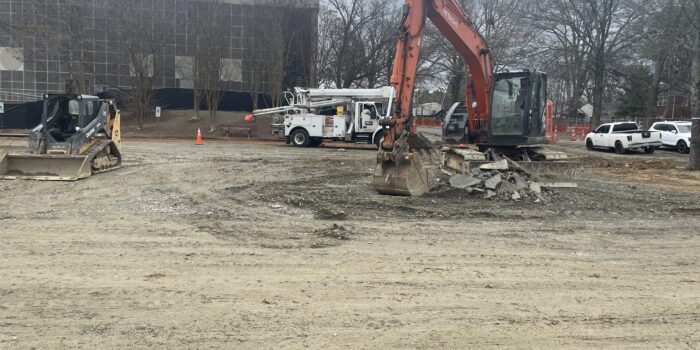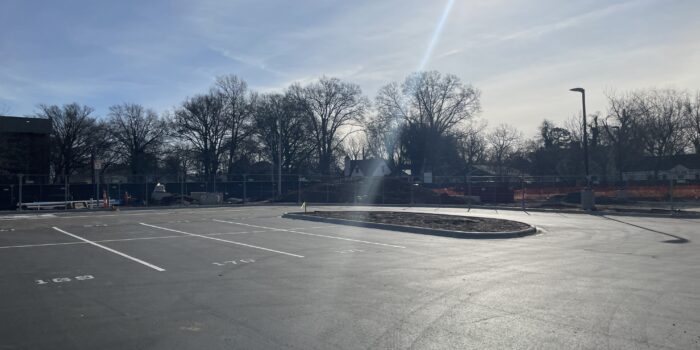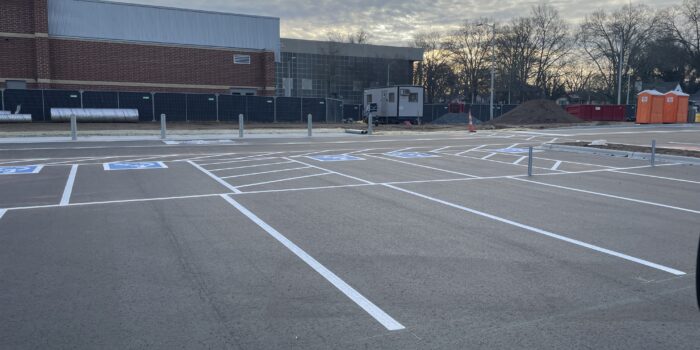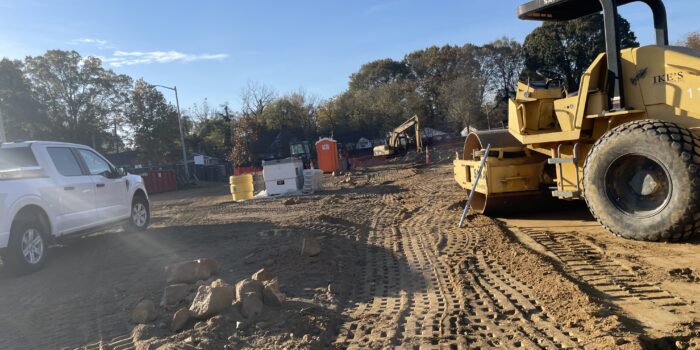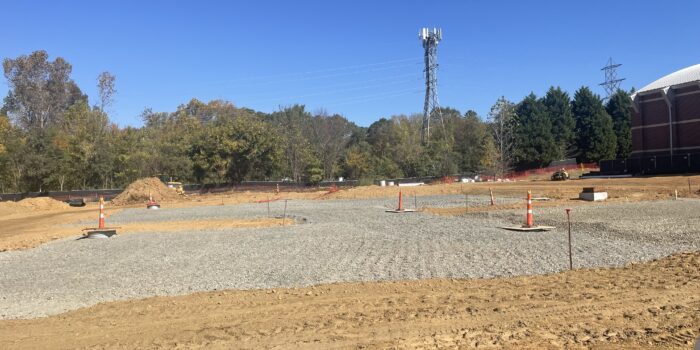Northwest School of the Arts
SCOPE OF WORK
Replace classroom buildings B&D and build classroom addition that supports program. Phase 1 includes parking and U/G stormwater.
PROGRESS
The Northwest School of the Arts Phase 1 project is complete.
UPDATED
June 2024
Construction Manager /
General Contractor
Balfour Beatty
Architect
LS3P
Location
1415 Beatties Ford Road
Charlotte, NC 28216
Overall Budget
$11,417,000
Project Manager
Ken Brown
Construction Percent Complete
99%
Occupy On
January 2025
Board District
District 2
